If you work from home, you realize pretty quickly that a room with doors is a priceless commodity (especially if you have young kids). However, if you watch any renovation shows on television, you probably think that the only sort of floor plan anyone wants these days is a completely open one.
When DIYer Rajen Kishna and his wife learned they were expecting a baby, and therefore the office space they’d claimed from a bedroom would have to be converted, they got to work. Instead of simply shoving a couple of desks in a piece of their formal living room, the couple decided to make their own office – walls, windows, french doors, and custom desks included.
If you think that’s way too much work for you to do yourself, think again – the two of them figured it all out with the help of online design programs and YouTube and, with some help from a neighbor when extra muscle was required, put the entire thing up.
The project took about 4 months of evenings and weekends, and if you’ve got questions, check out Kishna’s Reddit thread, where he’s answered quite a few.
Check out the transformation below, from taped off space on the floor to a room with drywall, paint, and all the fixings!
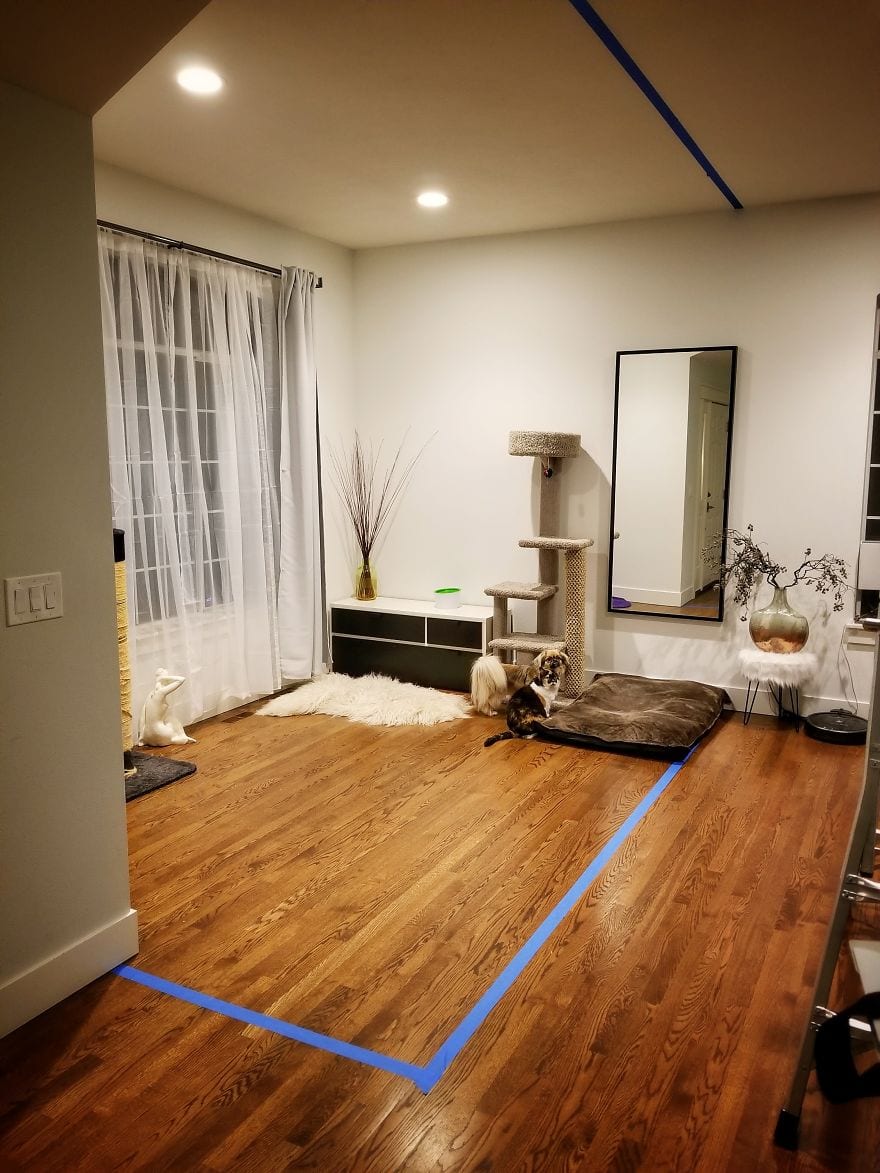
Photo Credit: Imgur
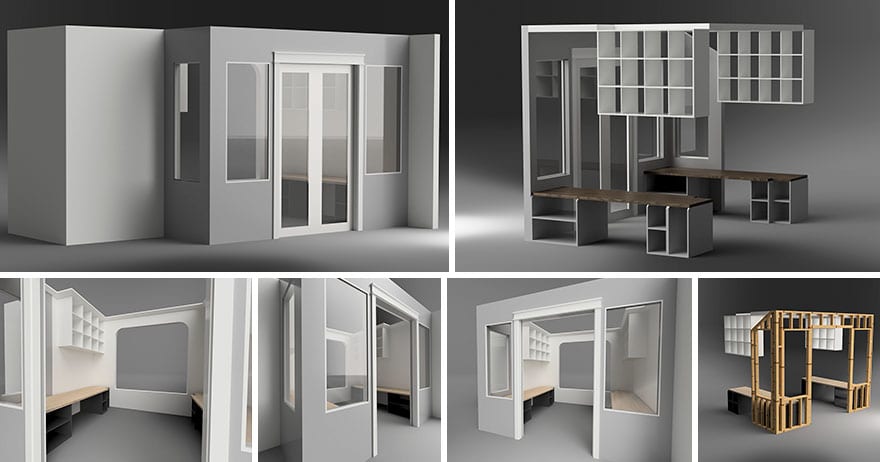
Photo Credit: Imgur
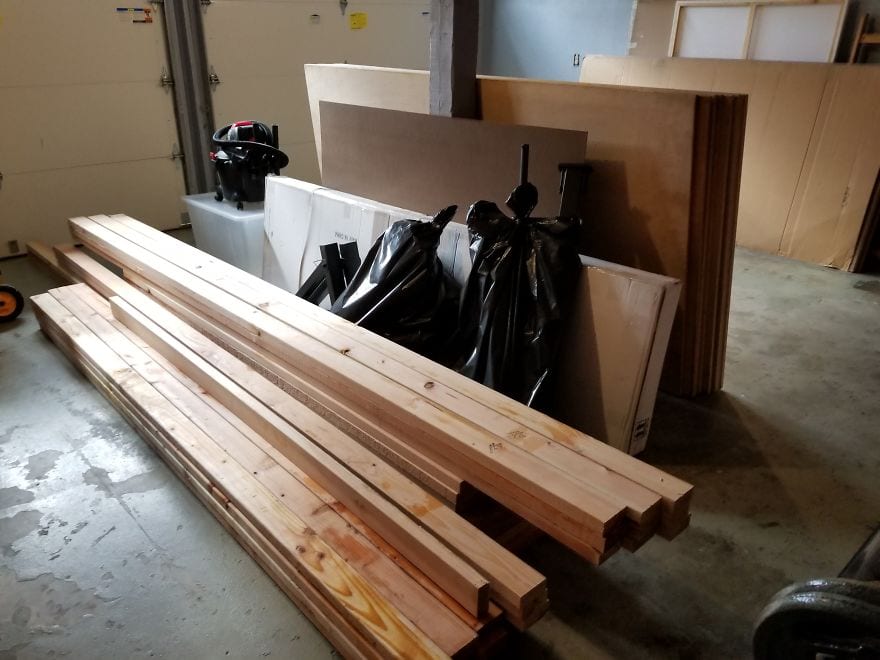
Photo Credit: Imgur
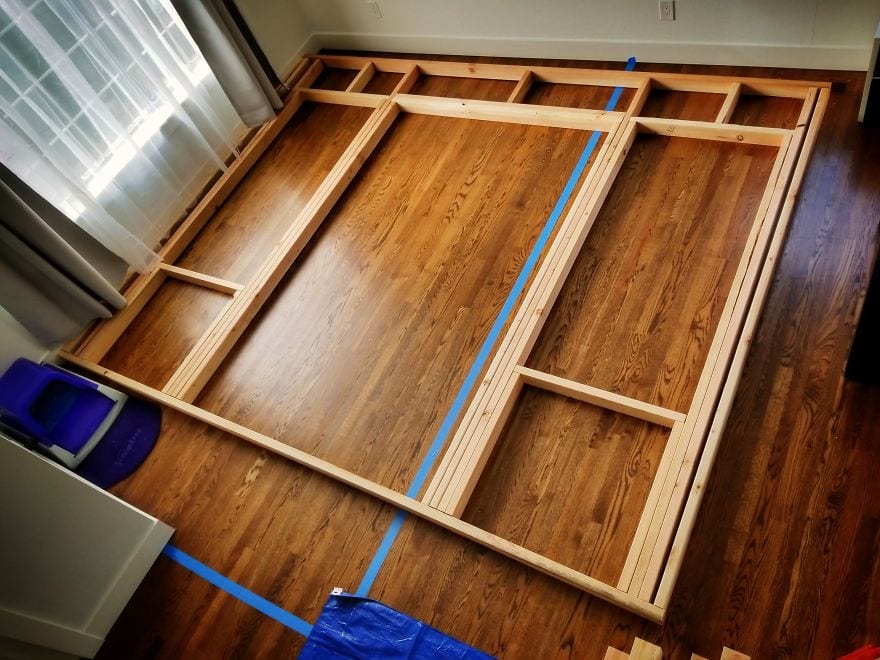
Photo Credit: Imgur

Photo Credit: Imgur
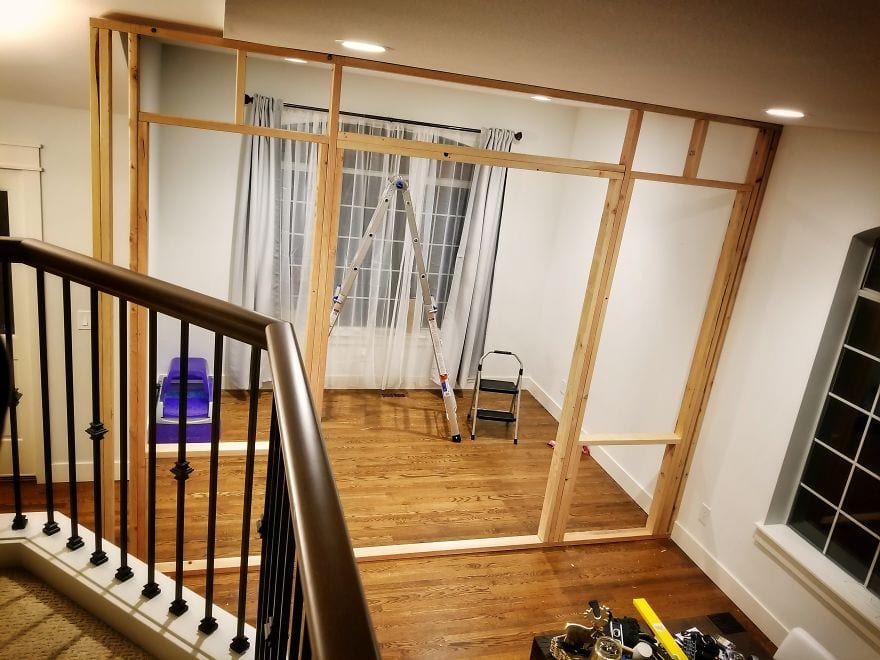
Photo Credit: Imgur
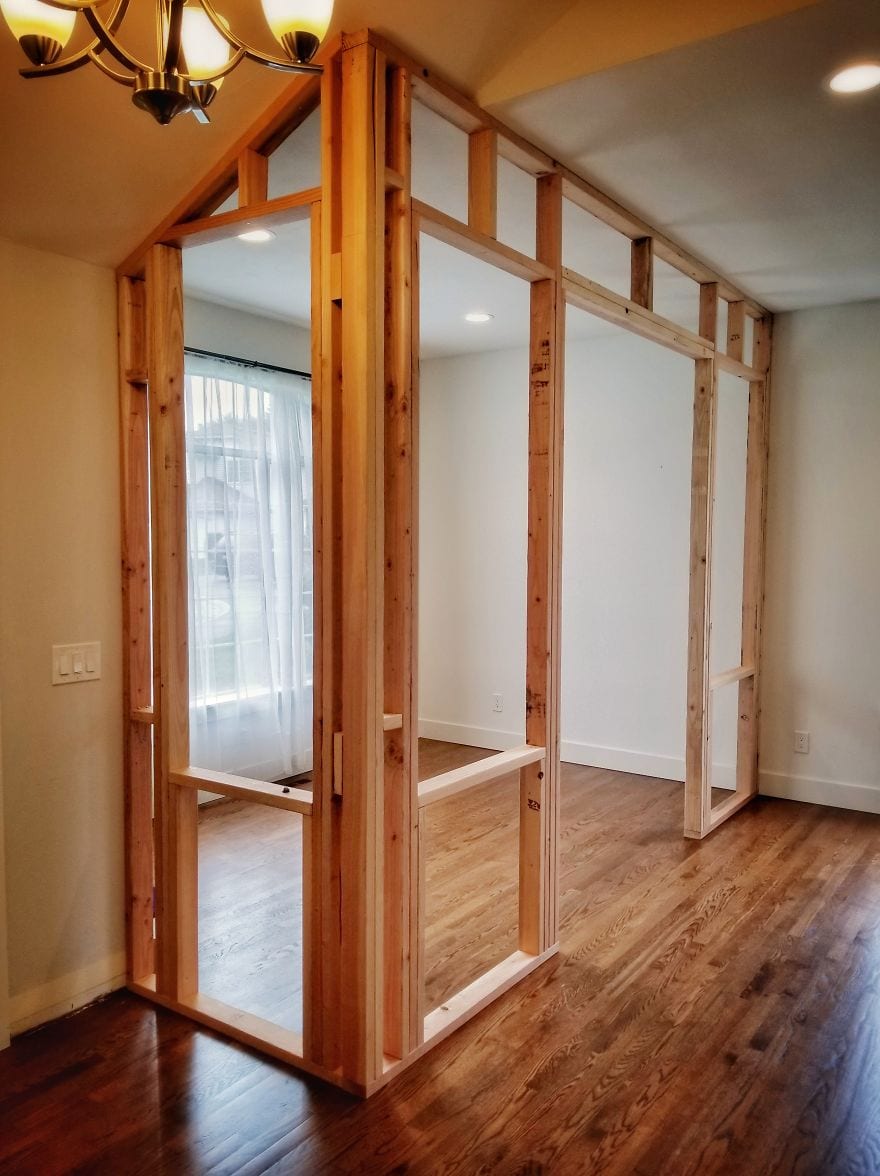
Photo Credit: Imgur
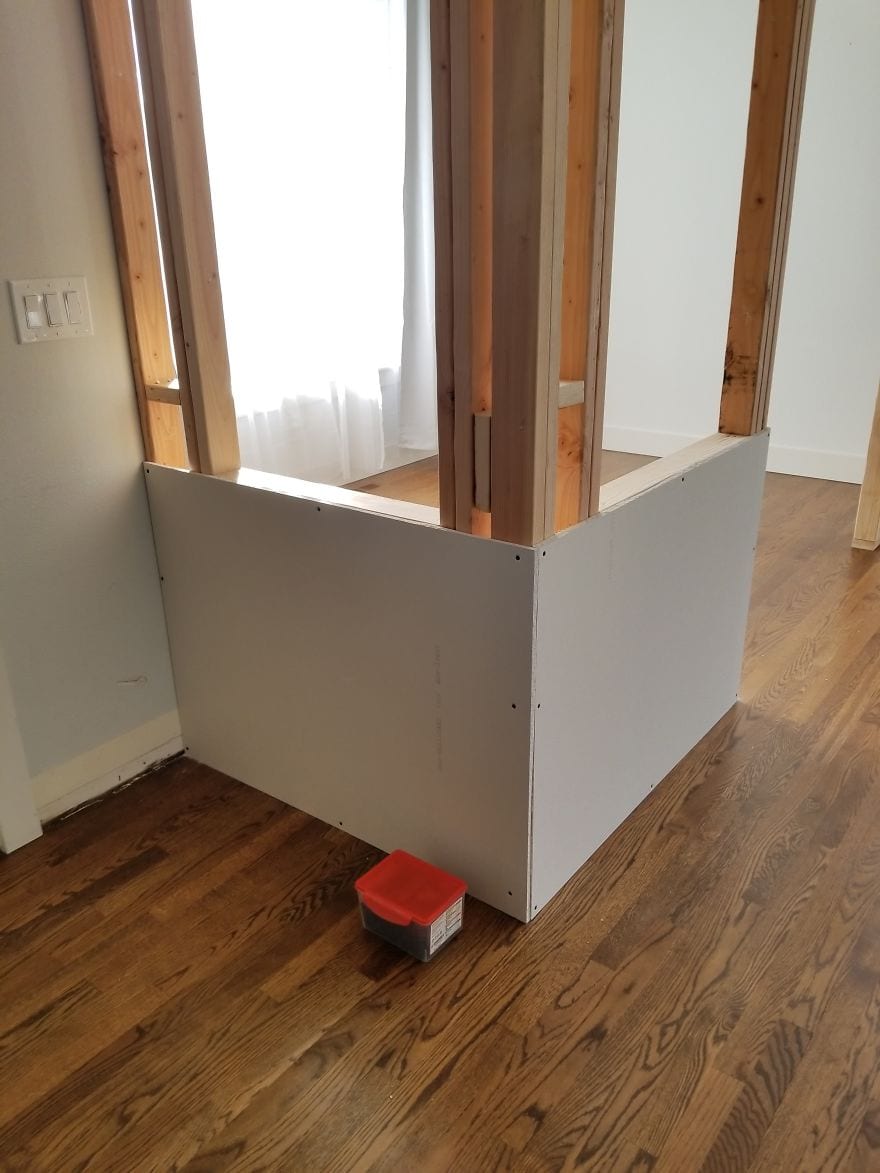
Photo Credit: Imgur
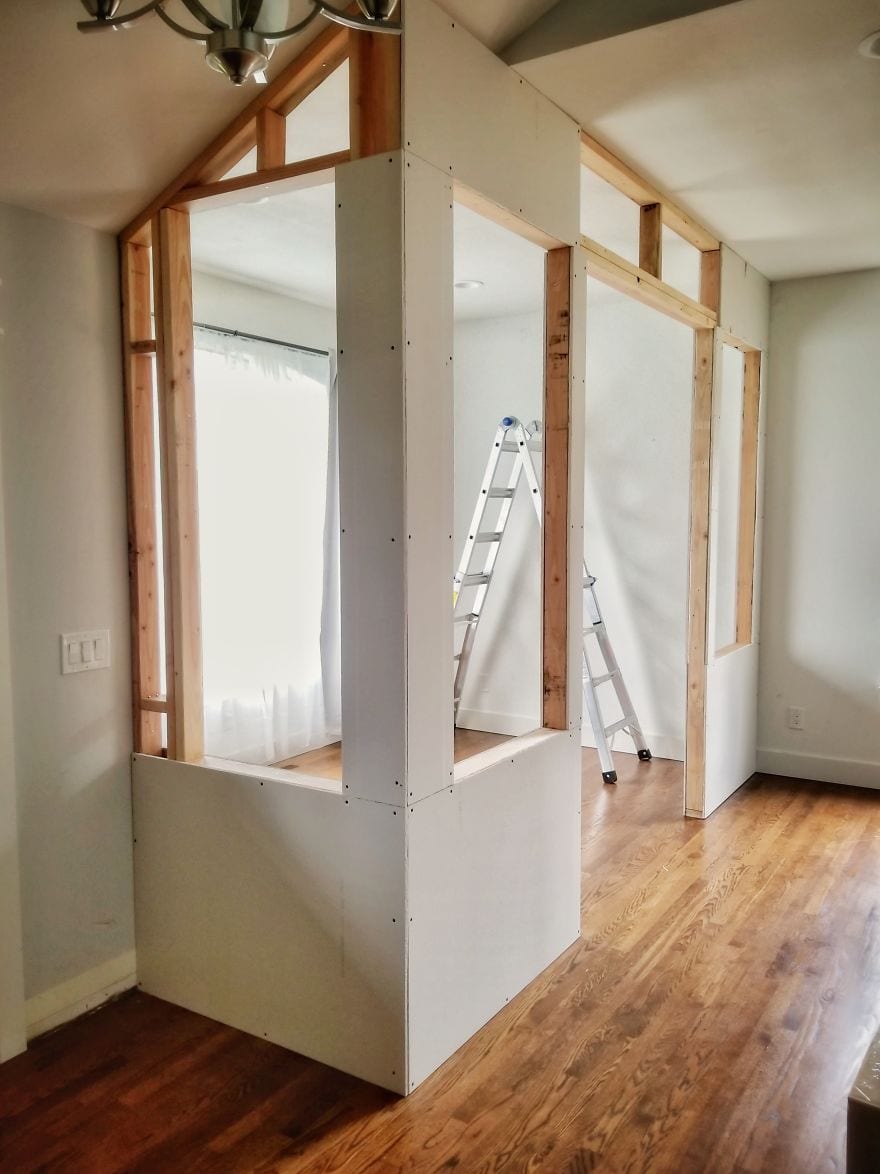
Photo Credit: Imgur
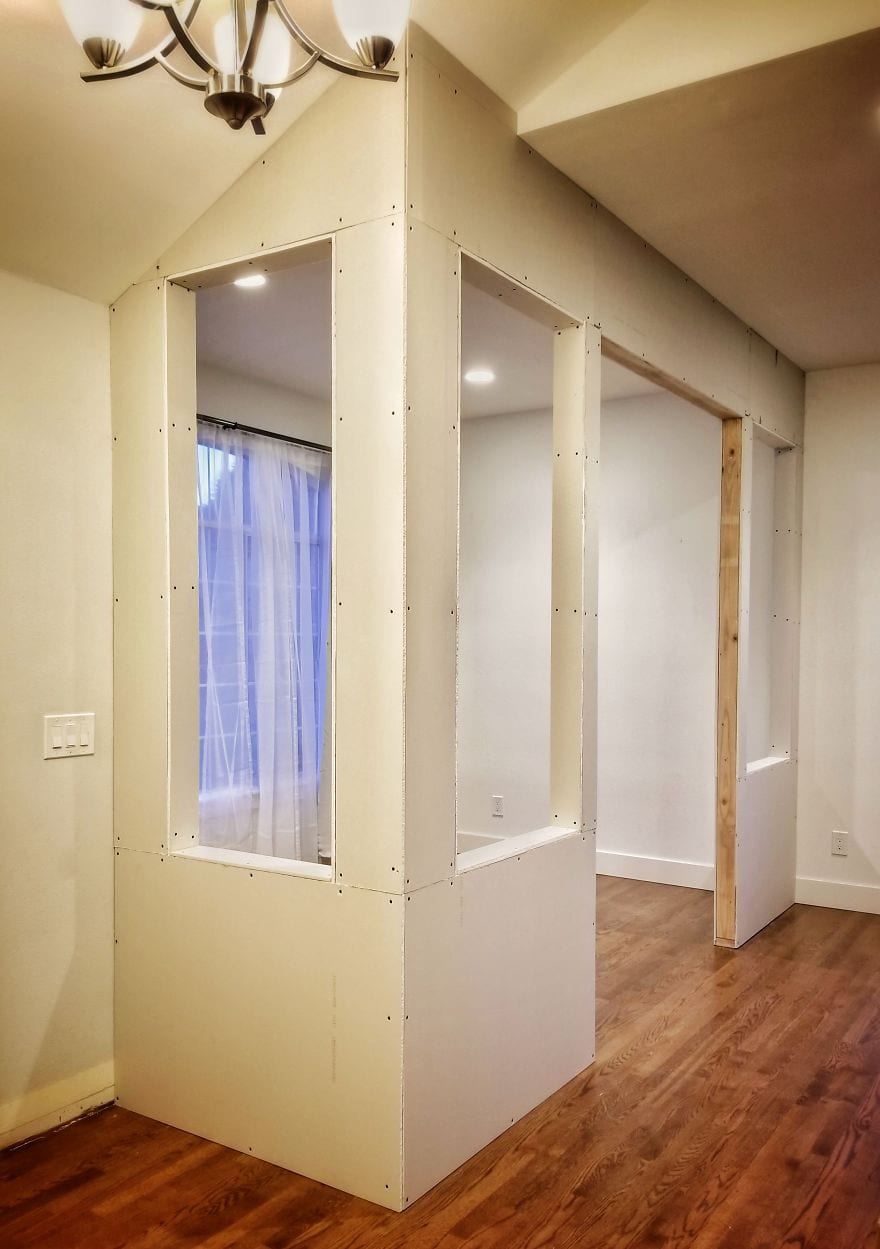
Photo Credit: Imgur

Photo Credit: Imgur

Photo Credit: Imgur
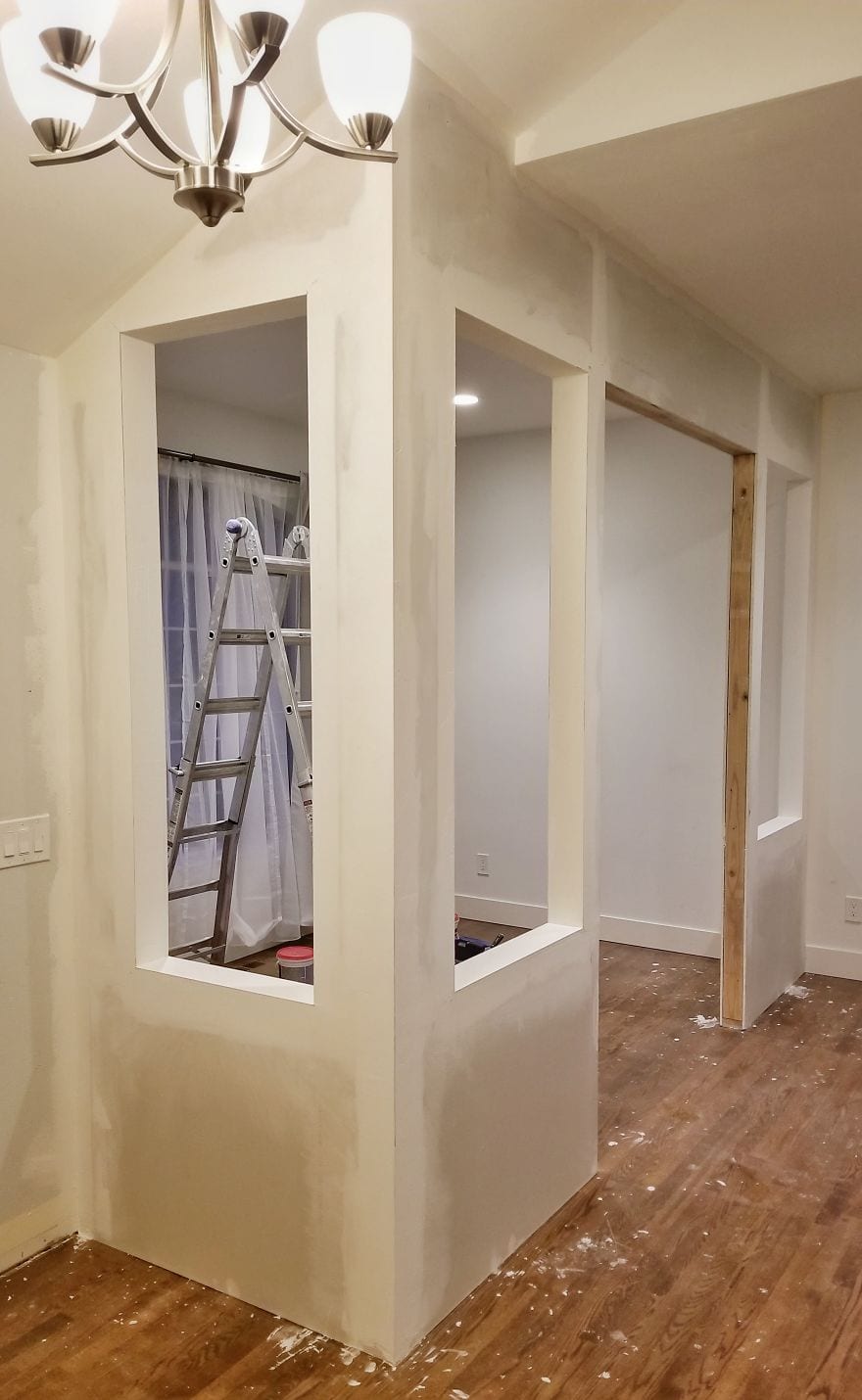
Photo Credit: Imgur
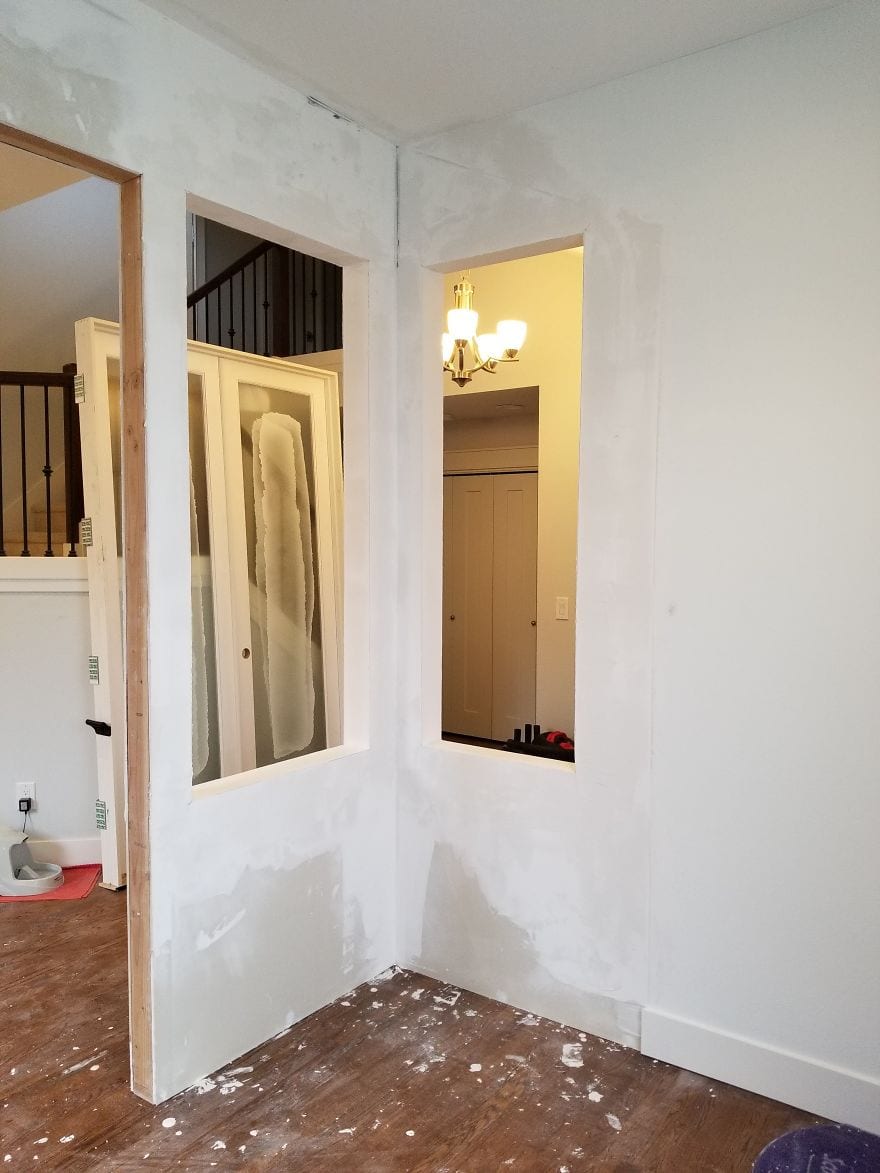
Photo Credit: Imgur
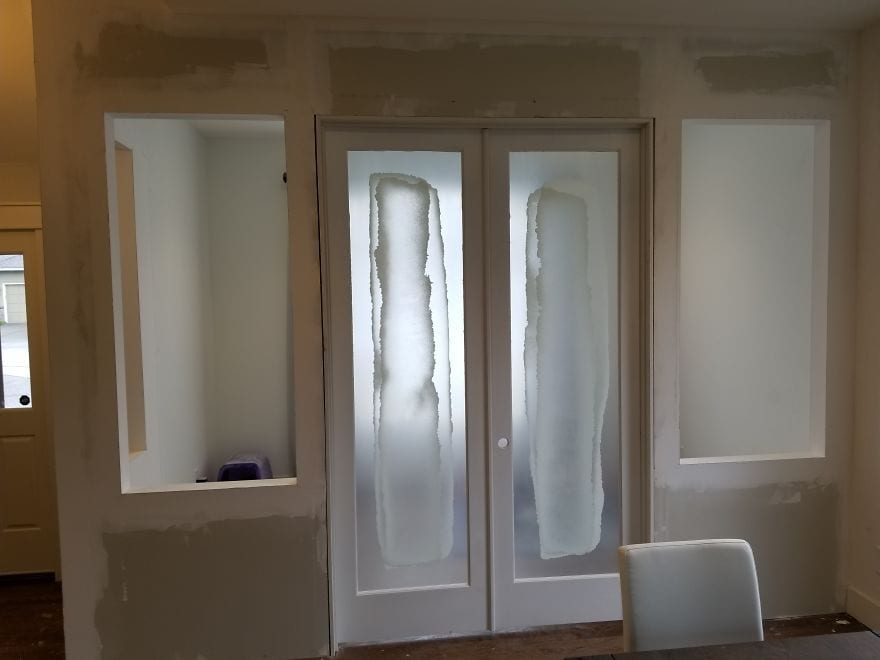
Photo Credit: Imgur
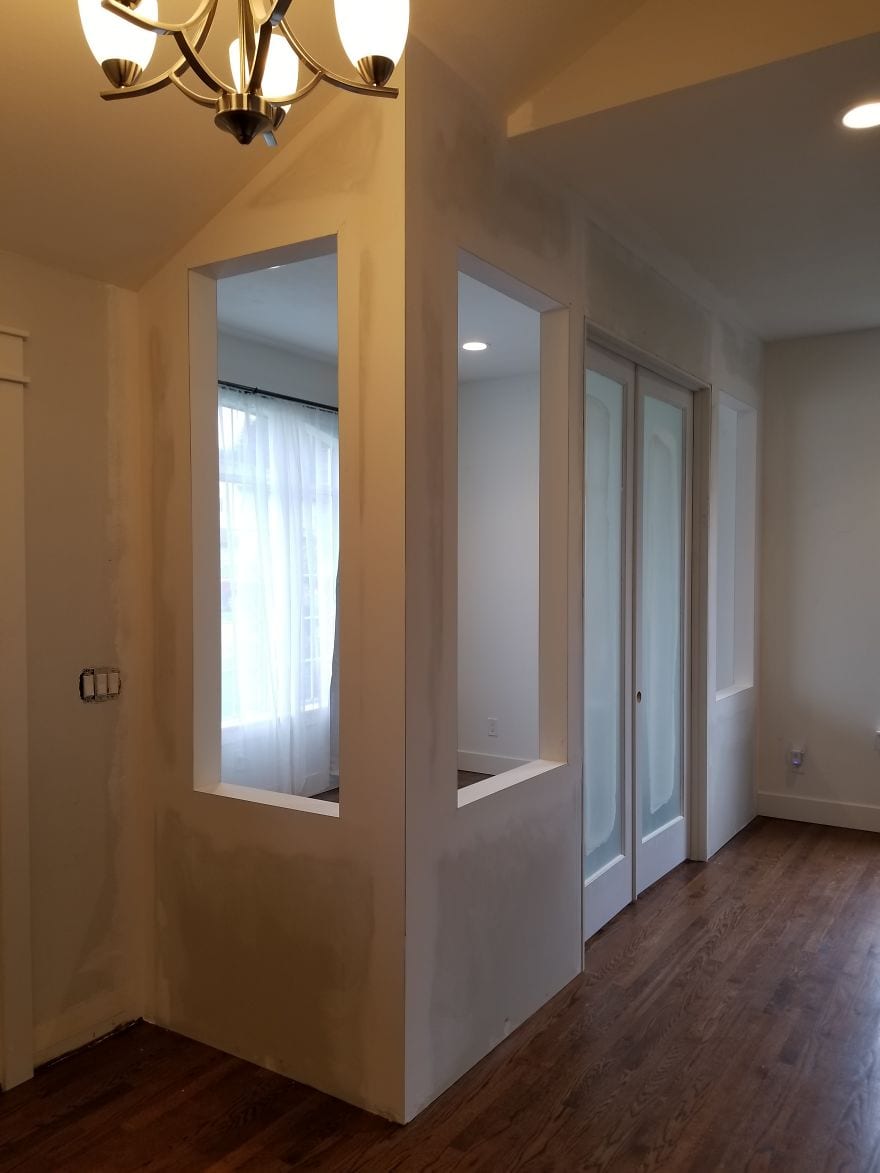
Photo Credit: Imgur

Photo Credit: Imgur
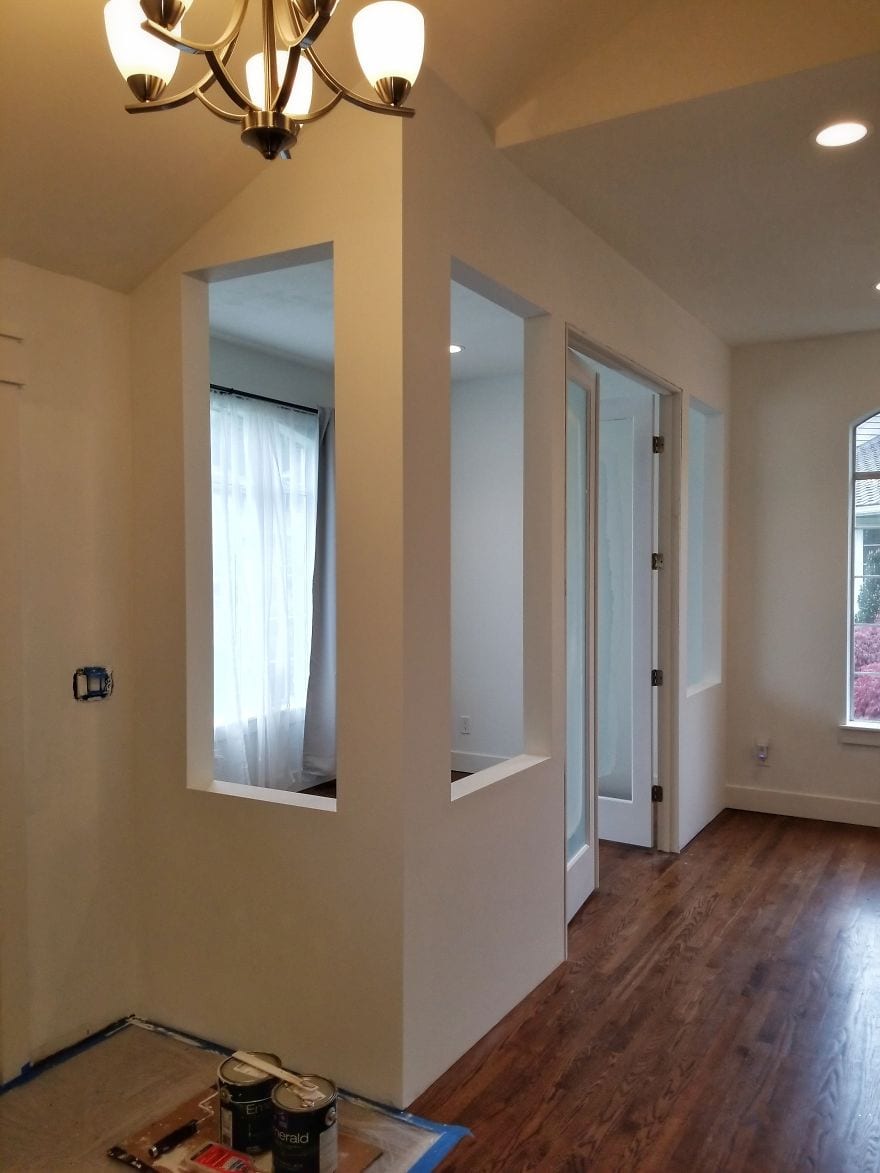
Photo Credit: Imgur
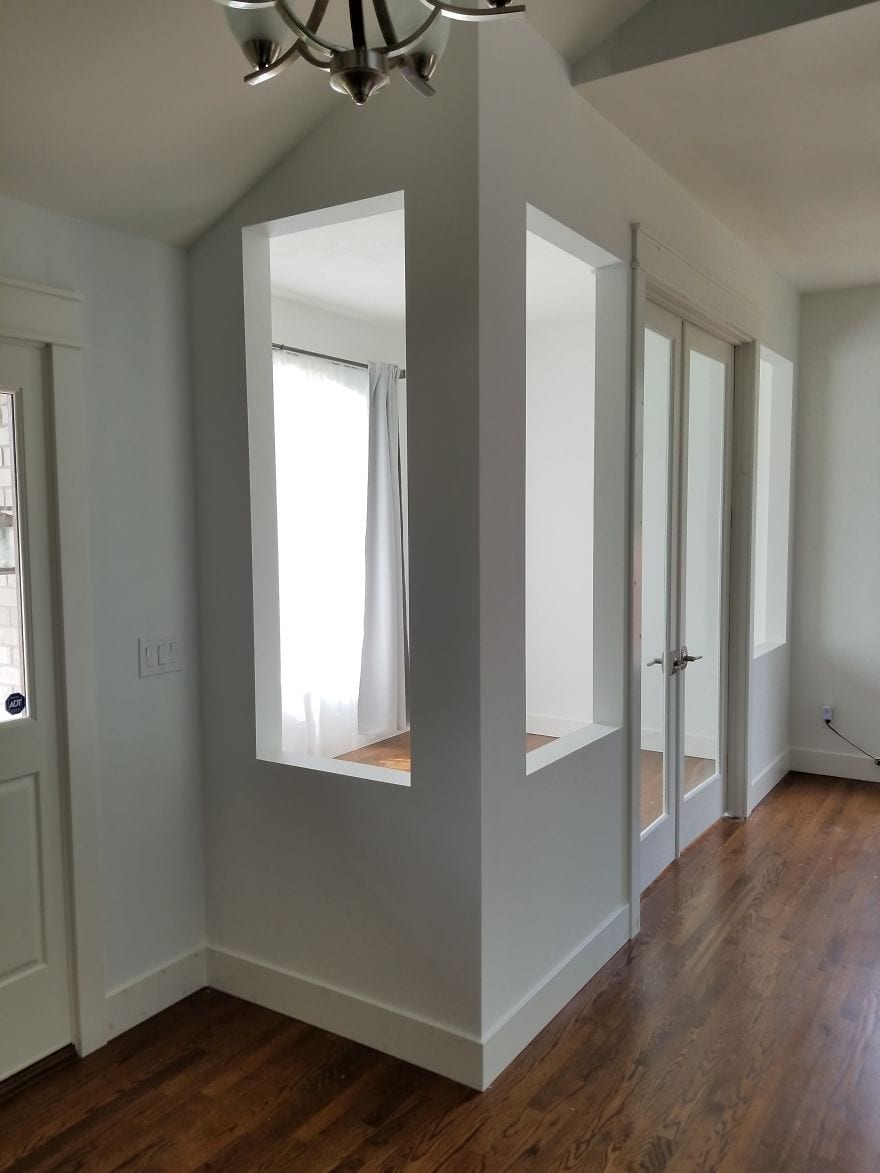
Photo Credit: Imgur
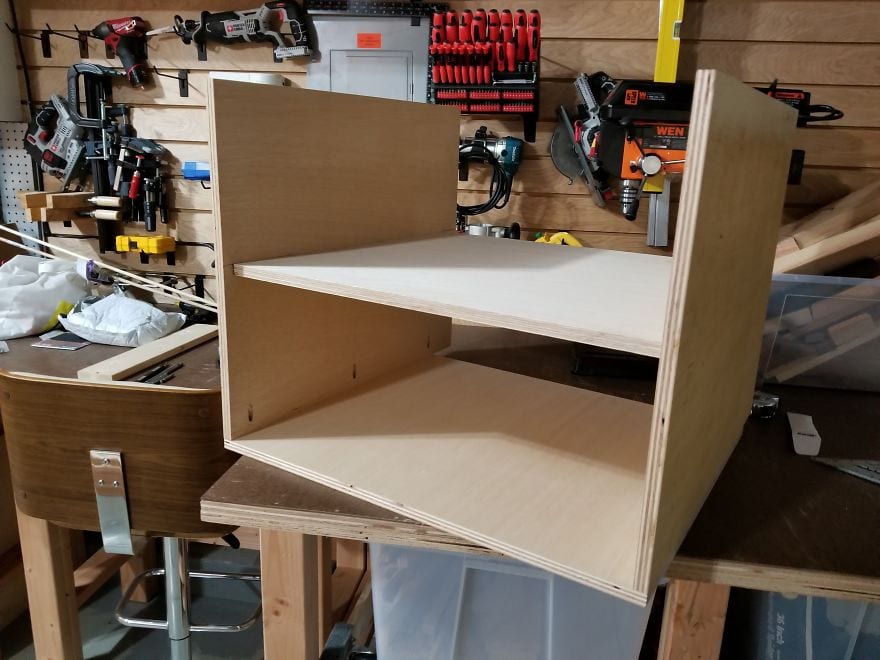
Photo Credit: Imgur
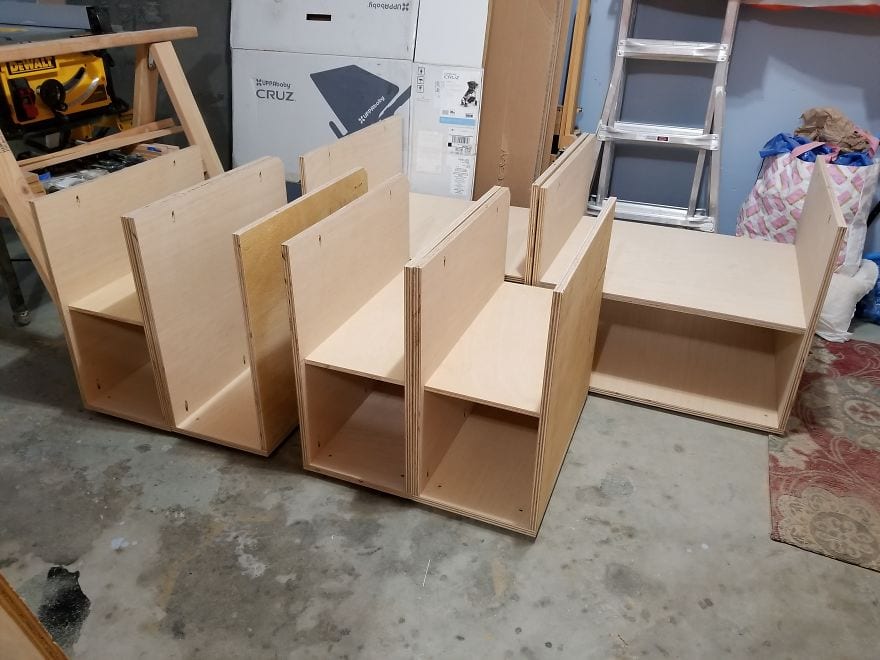
Photo Credit: Imgur
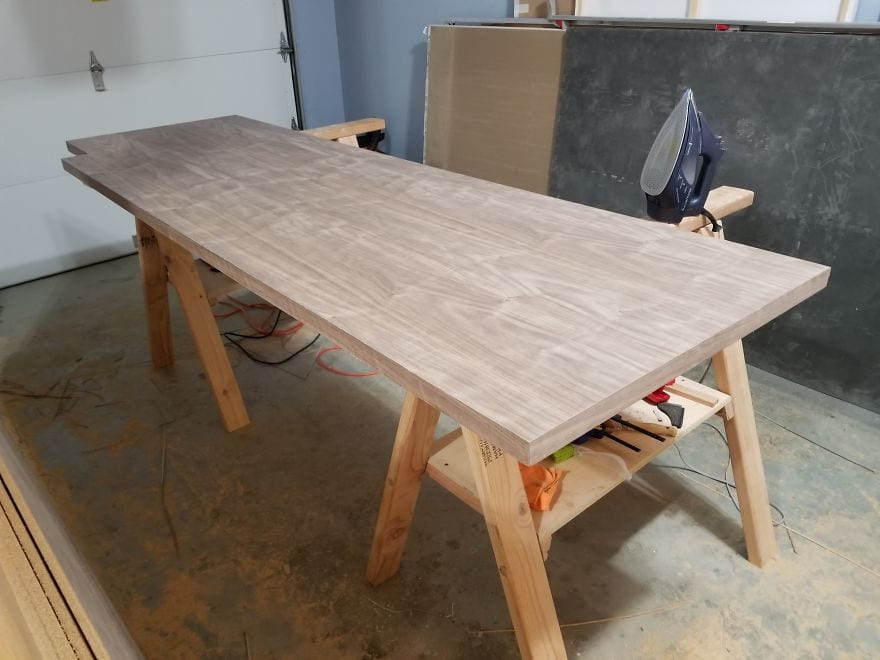
Photo Credit: Imgur

Photo Credit: Imgur
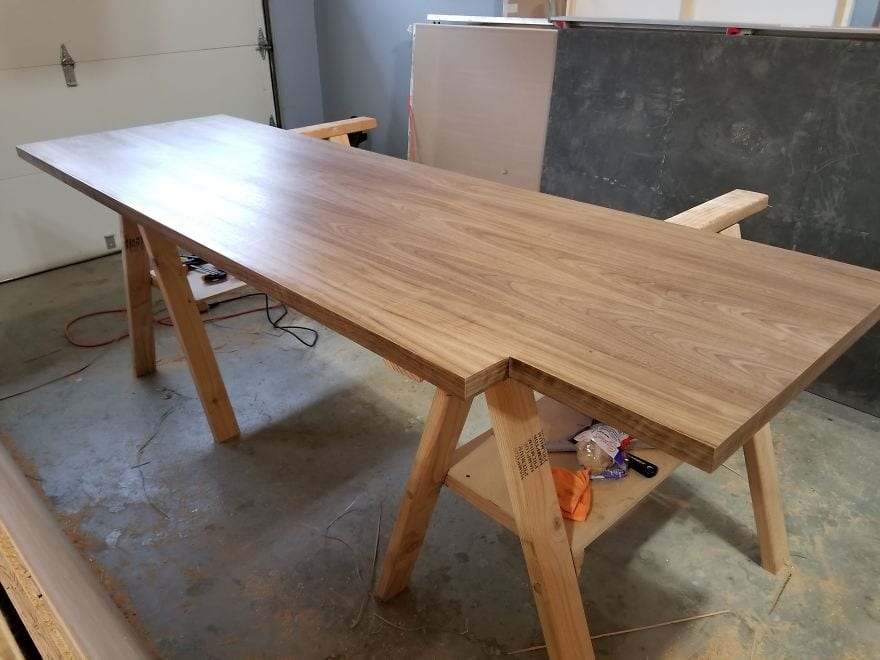
Photo Credit: Imgur
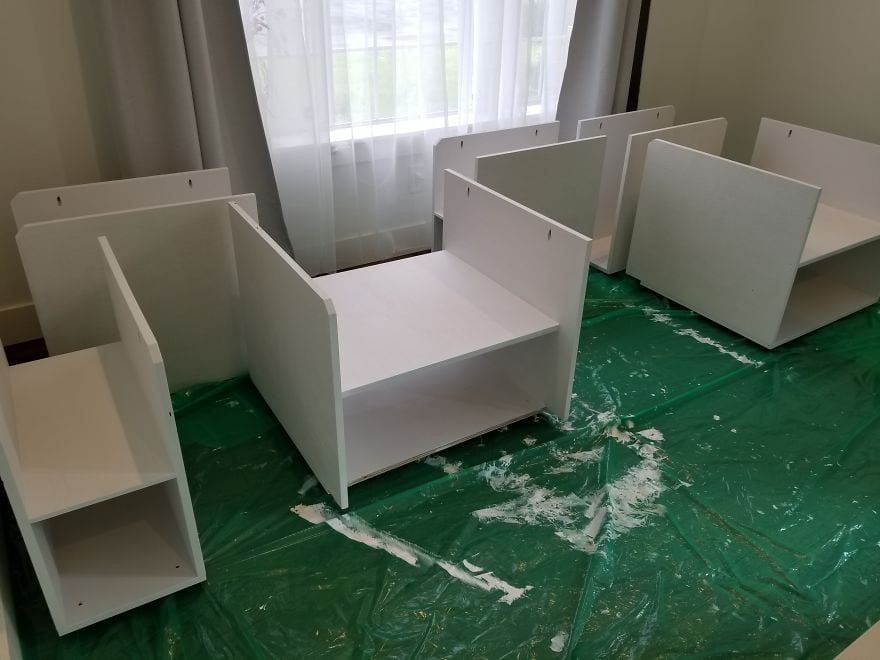
Photo Credit: Imgur
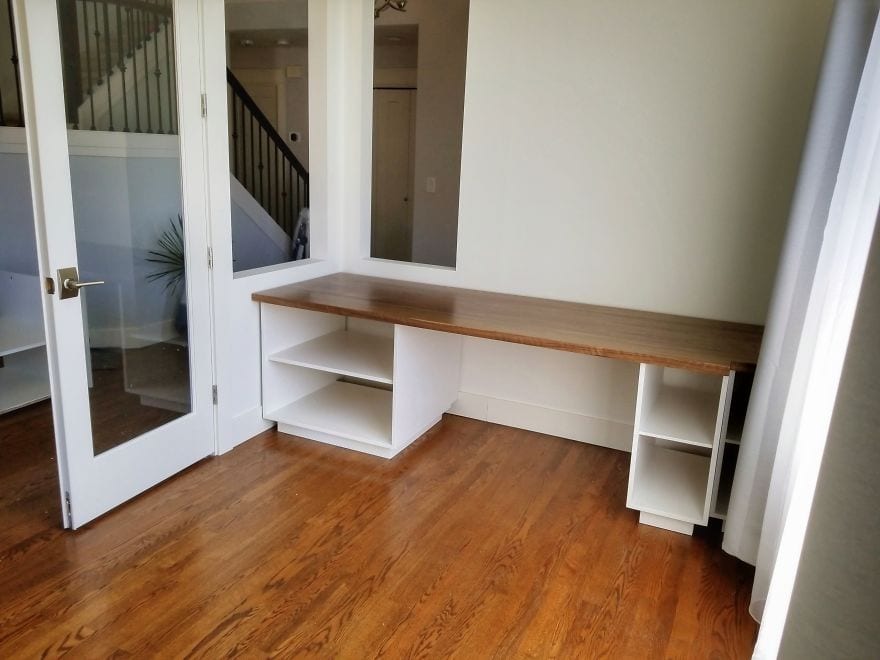
Photo Credit Imgur
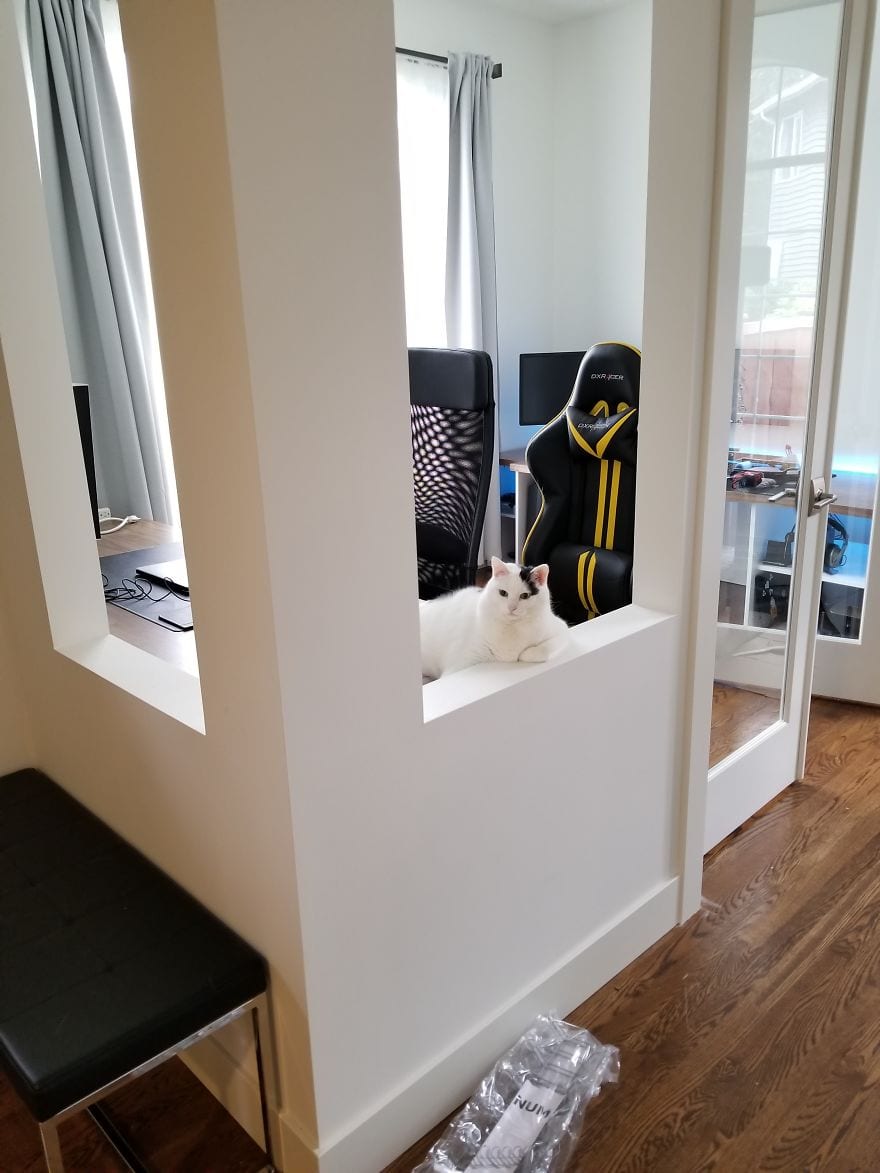
Photo Credit: Imgur
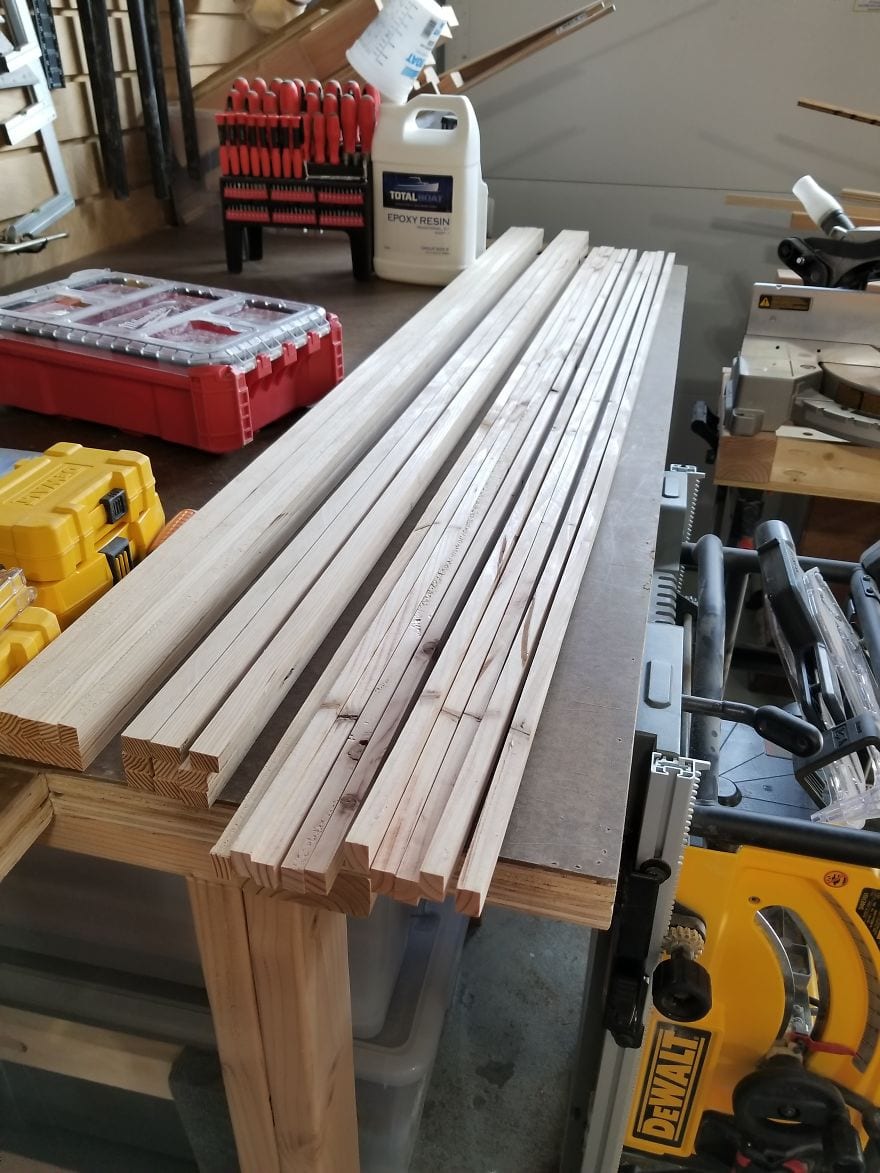
Photo Credit: Imgur

Photo Credit: Imgur
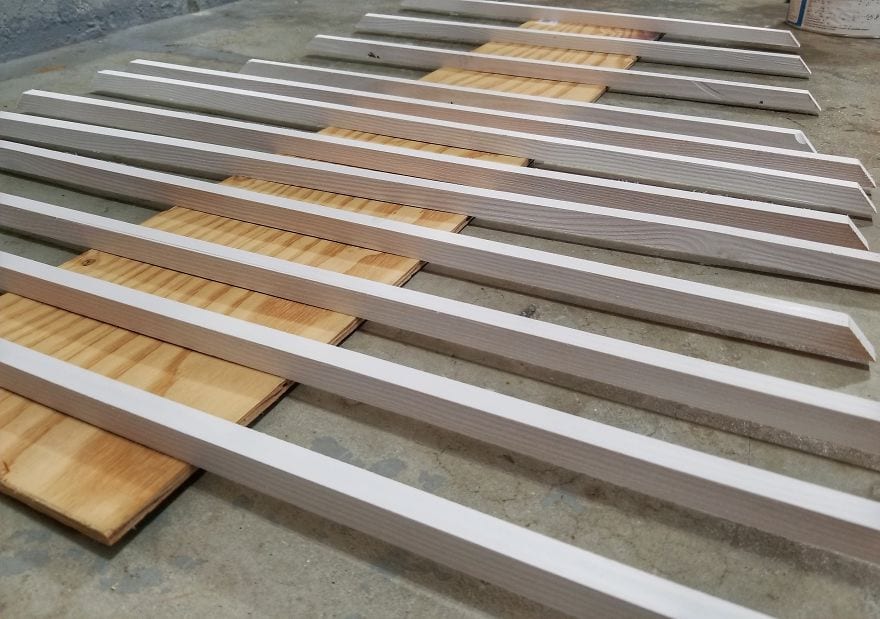
Photo Credit: Imgur
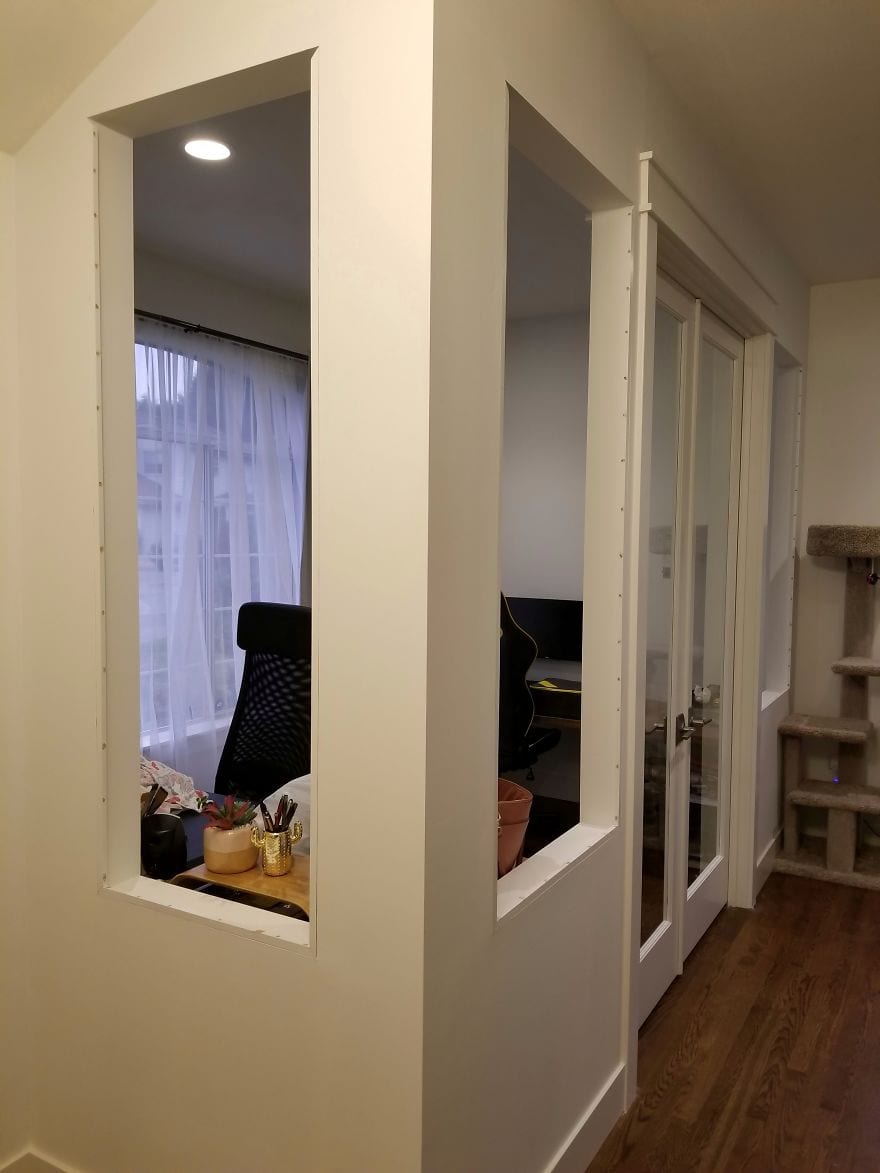
Photo Credit: Imgur
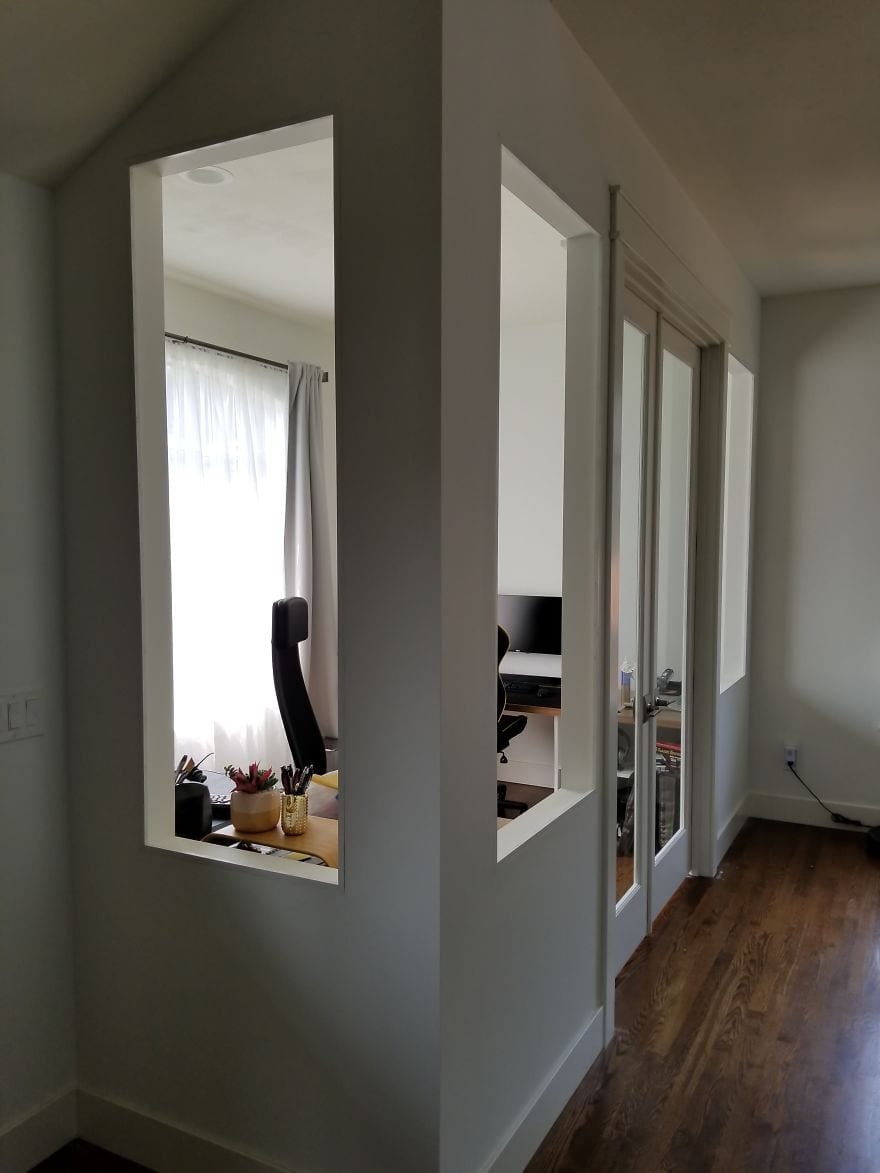
Photo Credit: Imgur
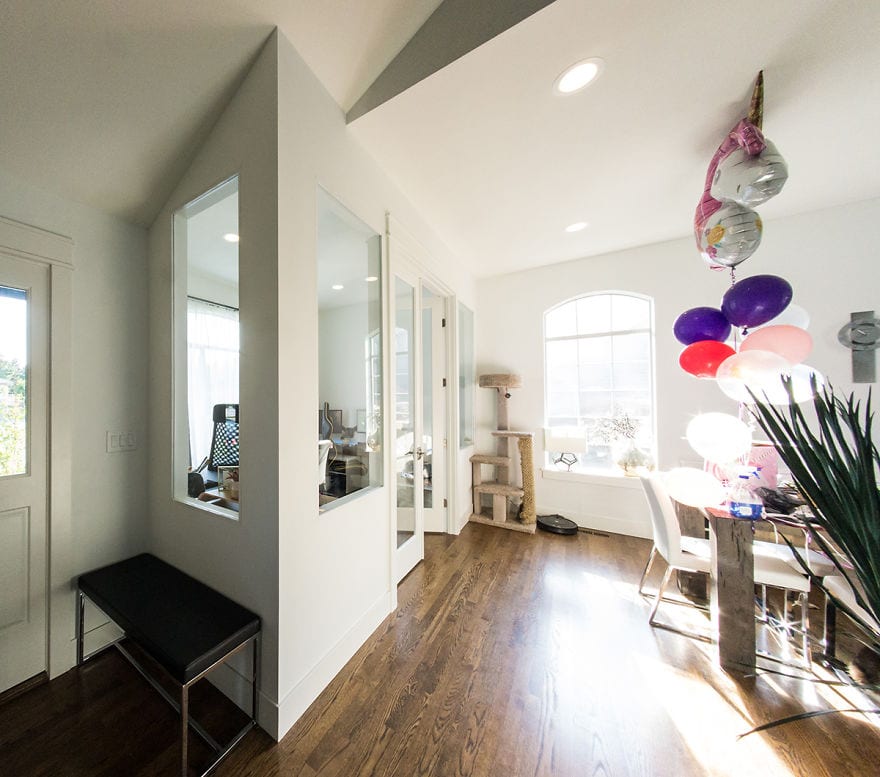
Photo Credit: Imgur
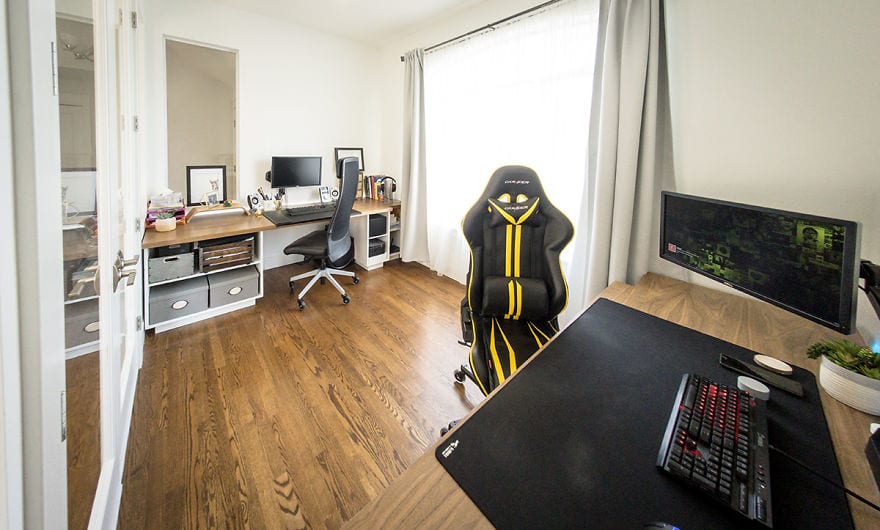
Photo Credit: Imgur
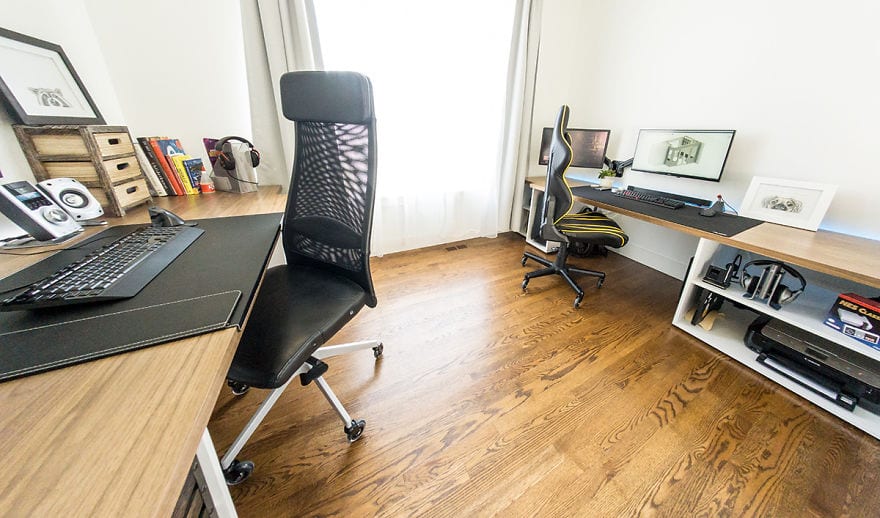
Photo Credit: Imgur
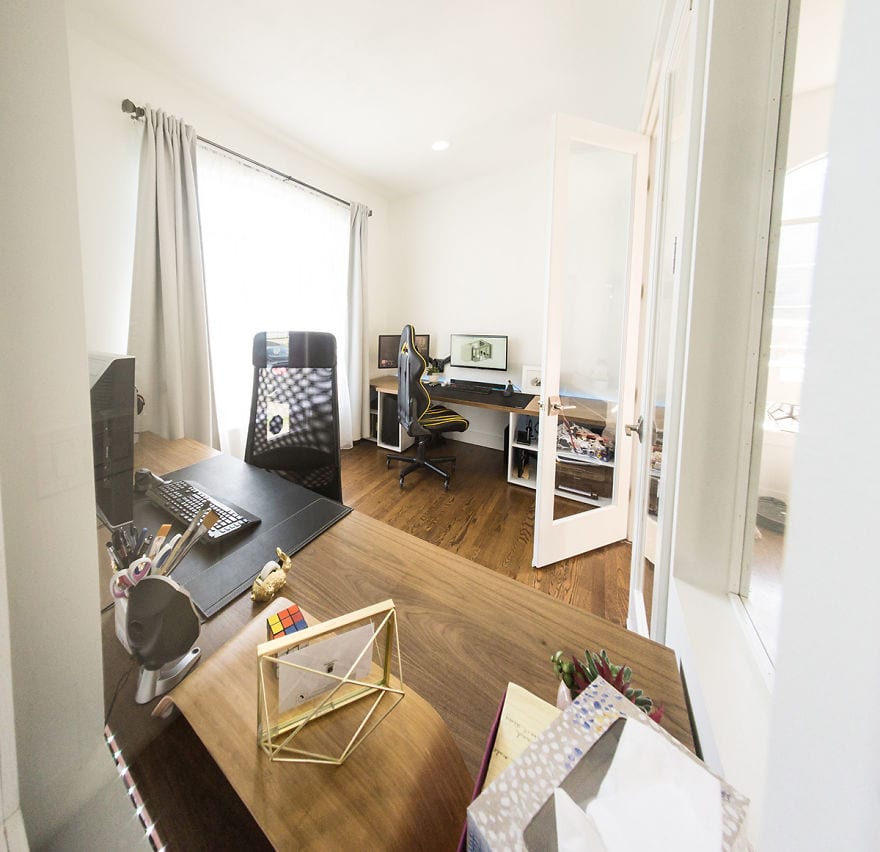
Photo Credit: Imgur
It looks stellar, but I have to wonder what the cost is of doing it yourself vs. having it done… Either way, props to him!
The post This Redditor Shows the Transformation of His DIY Home Office appeared first on UberFacts.



































